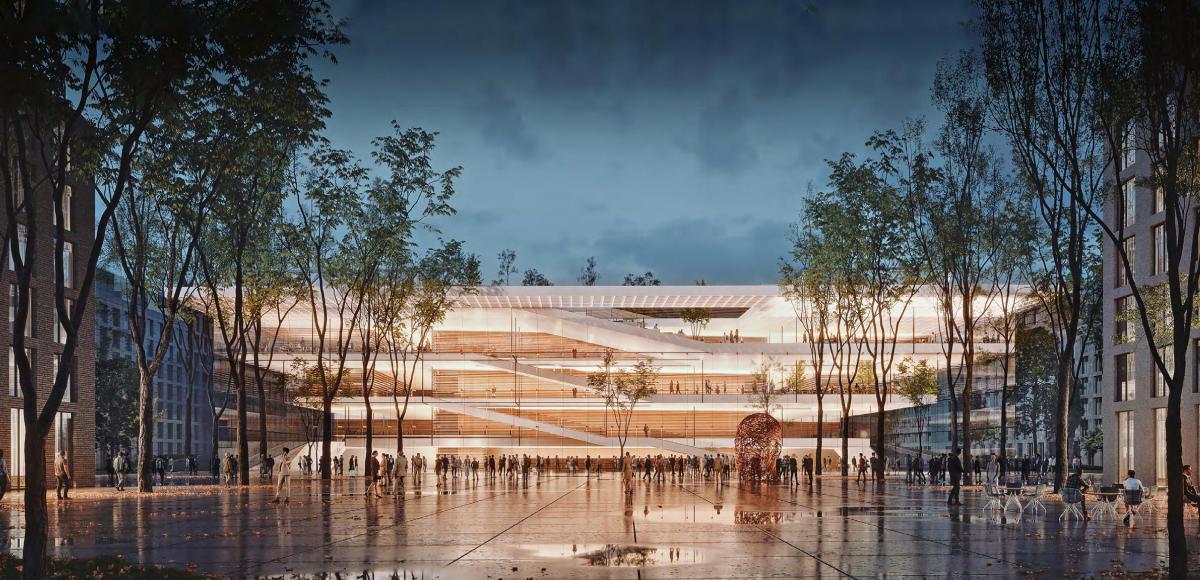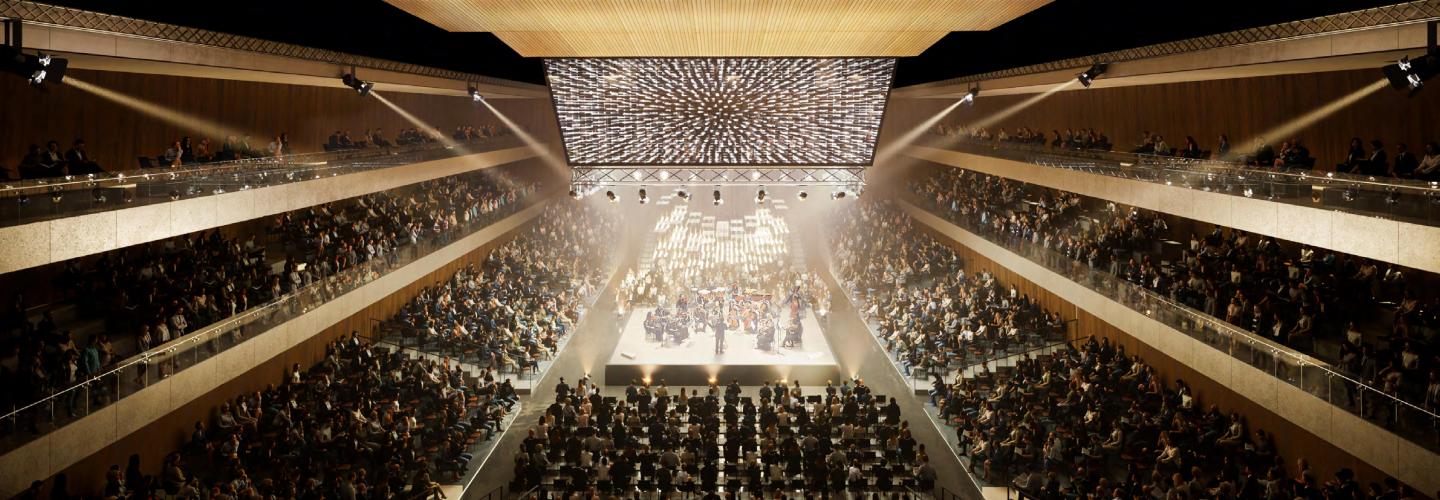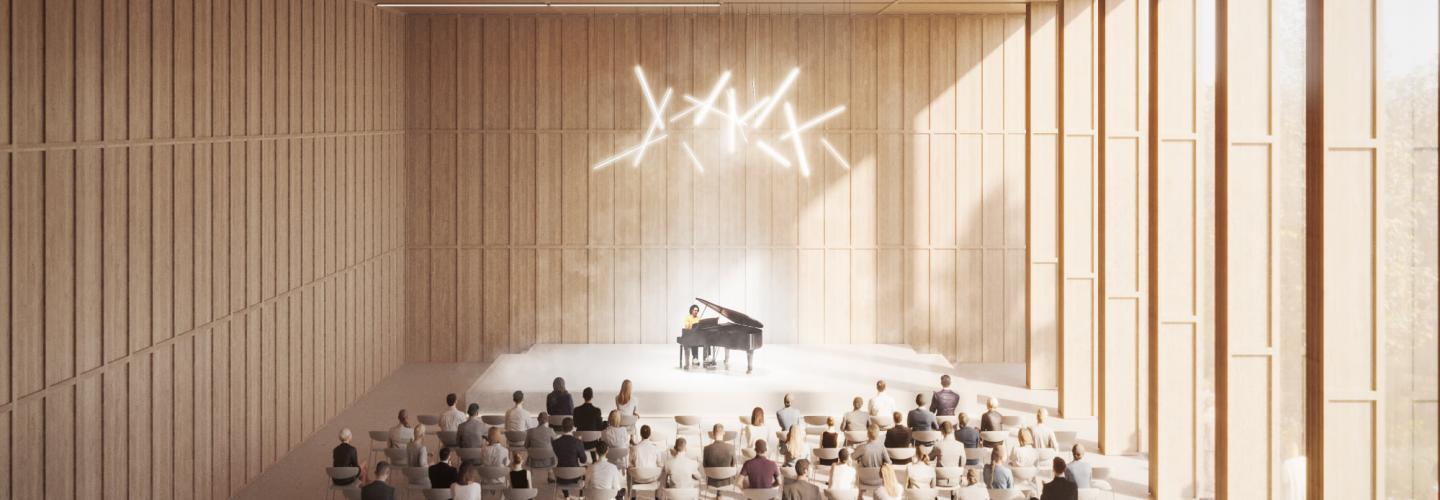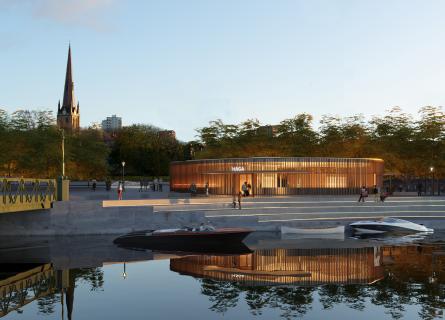
Bratislava Congress Centre, Slovakia
Efterklang has been appointed by Compass Architekti and Ian Ritchie Architects as project acoustician for the design competition for the Bratislava new world-class Congress Centre. The new building is set at the heart of the new city development “Nové Lido” on the waterfront of the Danube river, a masterplan.
The 39 000 square meters development includes a 5 000 seat multipurpose congress hall that can host large single session congresses or divided into as many as 4 smaller parallel conference halls. It is also destined to host large single event concerts as well as the Bratislava International Jazz Days Festival.

In addition, the facilities include a 500 seat recital hall for classical music and 20 smaller conference rooms hosting up to 100 participants. It is supported by a 11 000 square meter hotel connected to the congress centre by an aerial pedestrian bridge.

Efterklang has been working on the project proposal since July 2020 and was main consultant with Ian Ritchie involved in the concept development with the architect. As such, we have been able to shape the space, determine the volumetry, operate under these different scenarios and thus define the flexibility required for the development.
During the submission, we have been able to use our extensive 3D acoustic simulation expertise and generate acoustic quality maps of the venues in all its configurations. This led Efterklang to present the project to the City and Government officials via TEAMS alongside the architects.
Juraj Benetin, the founder and principal architect for Compass Architekti said that “the project will be essential for the return of culture to life in Slovakia”.
Juraj is an acclaimed musician and this made for the experience of working with him on the acoustics of his hall, that much more interesting.
Architect: Compass Architekti
Consultant: Ian Ritchie Architects
Photo: Pictown (C) Compass Architekti
