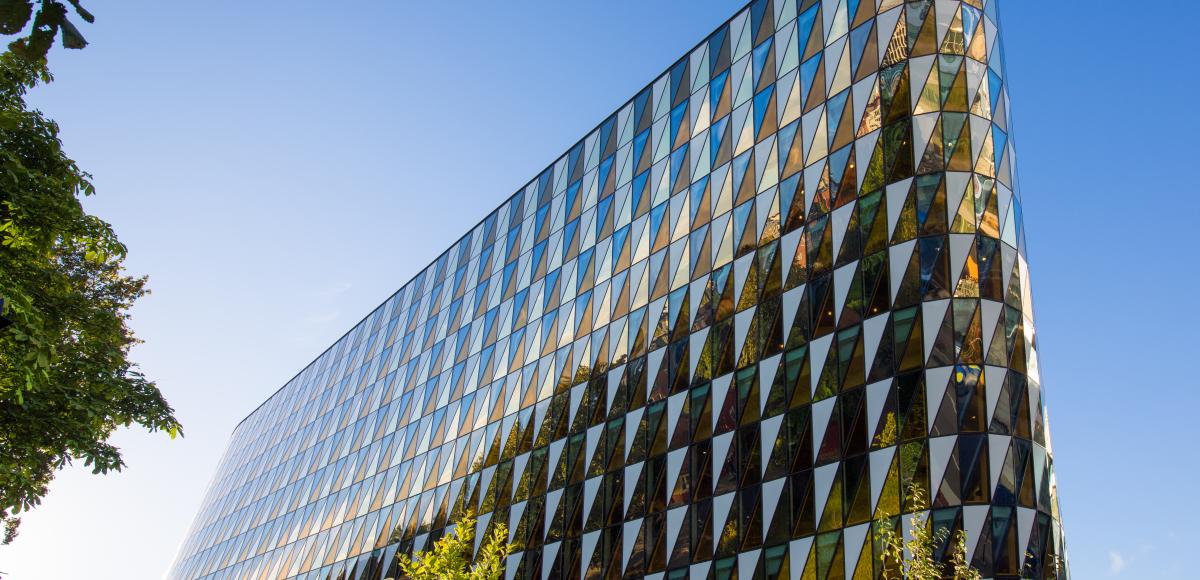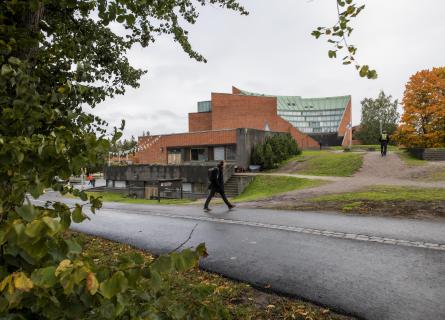
Aula Medica
Aula Medica
Aula Medica, at the Karolinska Institute in Stockholm, sails out like a ship over Solnavägen. The spectacular structure was named “Building of the Year 2014”, partly thanks to its bold design in glass and its atmosphere of innovation, creativity and openness. Aula Medica’s auditorium, which seats 1,000, is used for Nobel lectures, scientific symposia, major events and conference activities.
The design itself was the main challenge for AFRY, which worked with HVAC and sanitation planning and energy calculations. The building, with an area of 13,700 sq. m. spread out across seven floors, has a unique shape and a slanted façade covered with triangular glass panes. The pattern of transparent segments on the façade has been skillfully engineered to utilize daylight, and has been developed in collaboration with AFRY’s lighting experts. The wide range of facilities – the auditorium, a four-story entrance hall, offices and restaurants – means varying demands on climate, acoustics and control systems. Great attention has been given to the choice of electrical systems and simulation of the indoor climate to achieve the lowest possible energy consumption.
AFRY was involved in the project from an early stage. Our assistance was instrumental in achieving a Green Building certification at the Silver level, which is excellent for a building with such a high proportion of glass.

Interested in our offering? Contact us!



