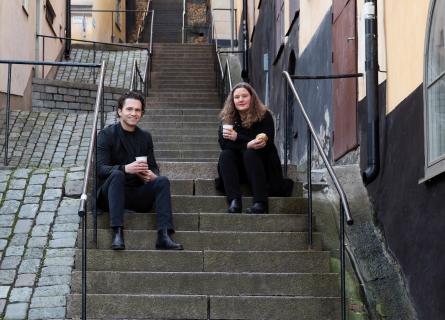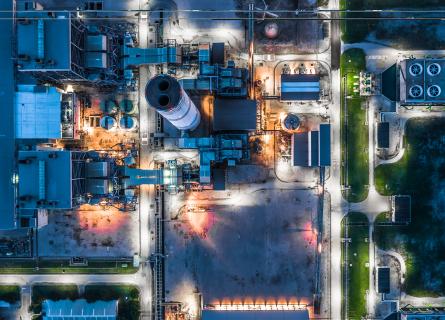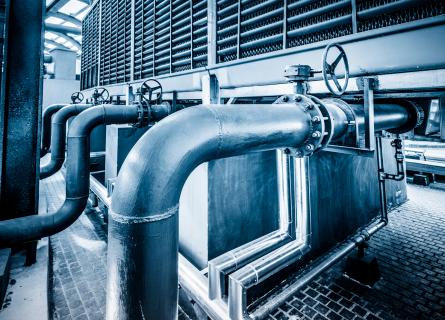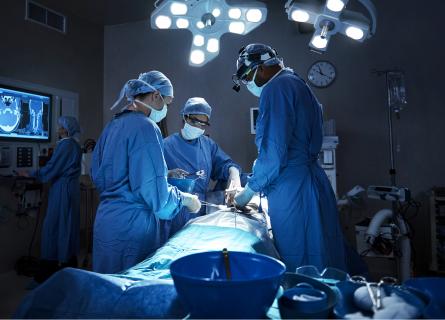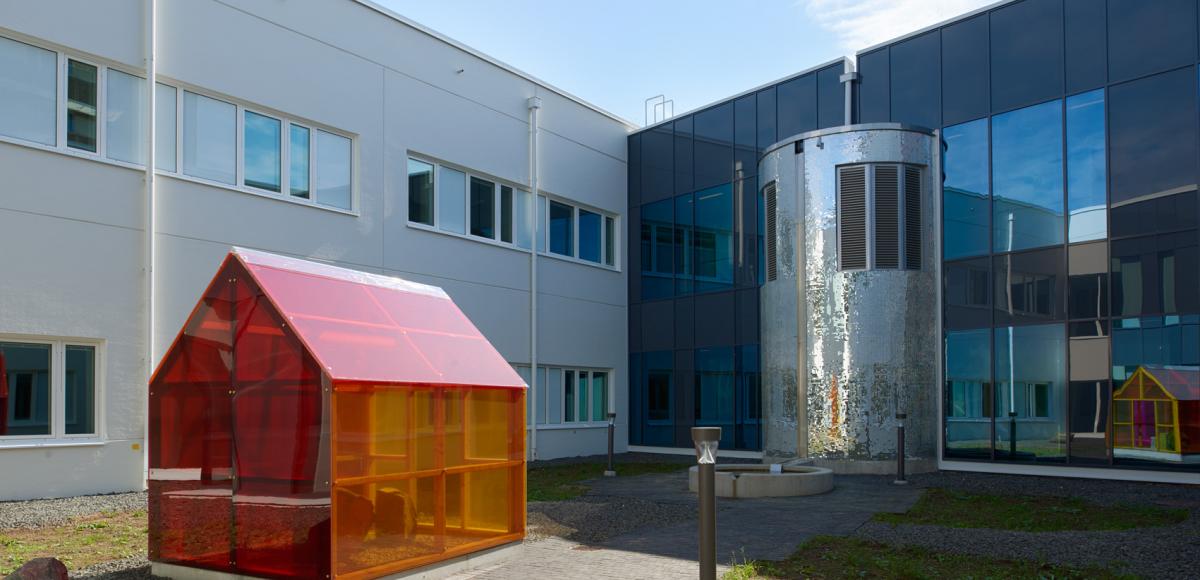
Hospitals - Paediatric and maternity centre in Skövde, Sweden
Skaraborgs Hospital in Skövde
Skaraborgs Hospital in Skövde, previously know as Kärnsjukhuset, has a new centre for the care of children and childbearing women. All maternity, neonatal and paediatric units, previously in separate buildings, have been brought together under one roof. The project comprises 8500 m² new build and approx. 3500 m² of rebuild.
In this project, two new blocks have been erected and two floors in an existing building renovated. The new structures house maternity and neonatal wards, play therapy and paediatric outpatient care, as well as intensive care units with particularly high requirements in terms of indoor climate. The adjacent existing building has units for childbirth, specialised maternity care, ultrasound and paediatric inpatients.
A highly energy efficient building complex. The total energy consumption is a mere 60 kWh/sqm per year. We have also calculated investment costs, performed comprehensive climate and energy analyses, coordinated life cycle analyses, assisted with tenders for systems and equipment and contributed with quality management during production.
The centre has been certified to meet the highest level (Gold) according to environmental certification system Miljöbyggnad, and has provided support throughout the certification process.
Client: Västfastigheter
Object: Maternity and paediatric centre at the Skaraborgs hospital in Skövde
Project: New maternity centre. new build approx. 8500 sqm. Rebuild approx. 3500 sqm
Period: 2012-2016
AFRYs role: Design of HVAC, control and monitoring, energy coordination

