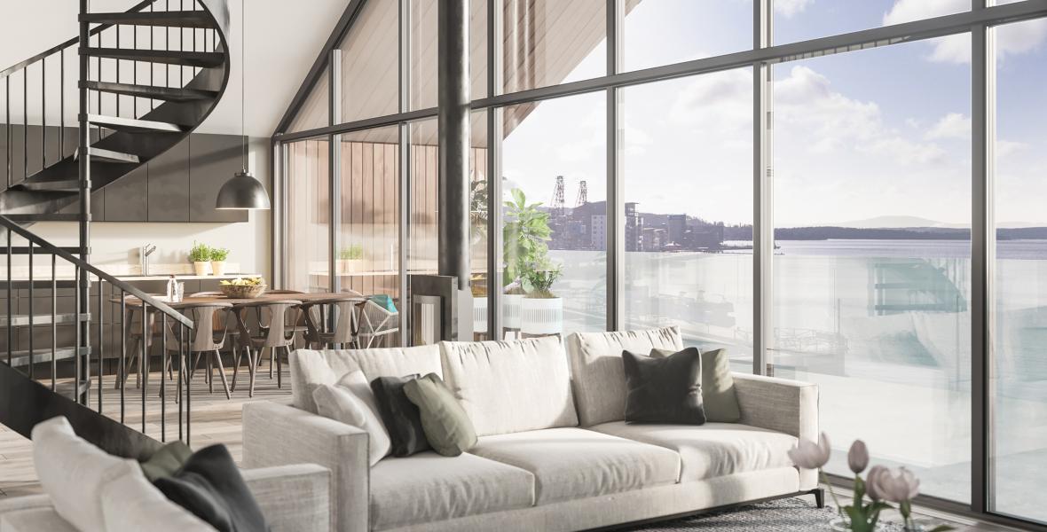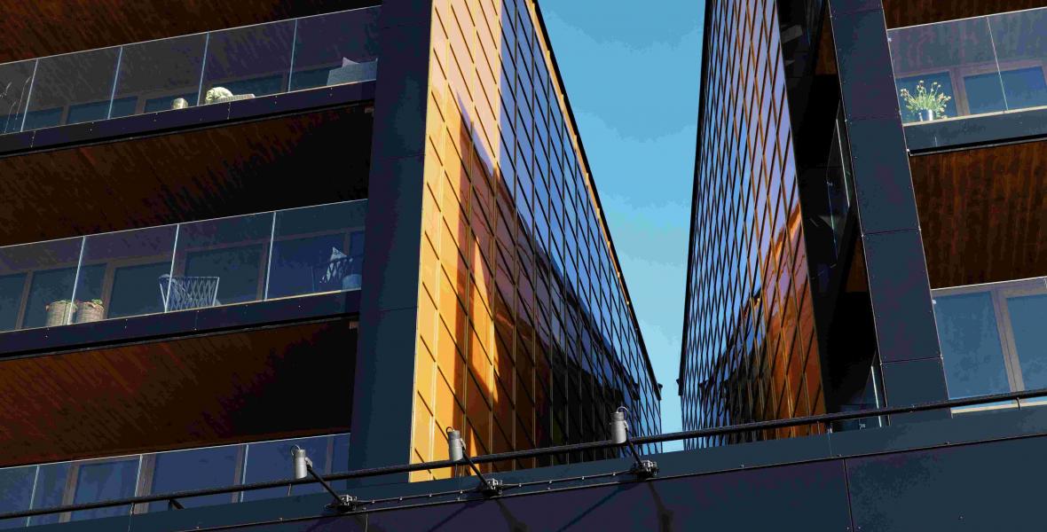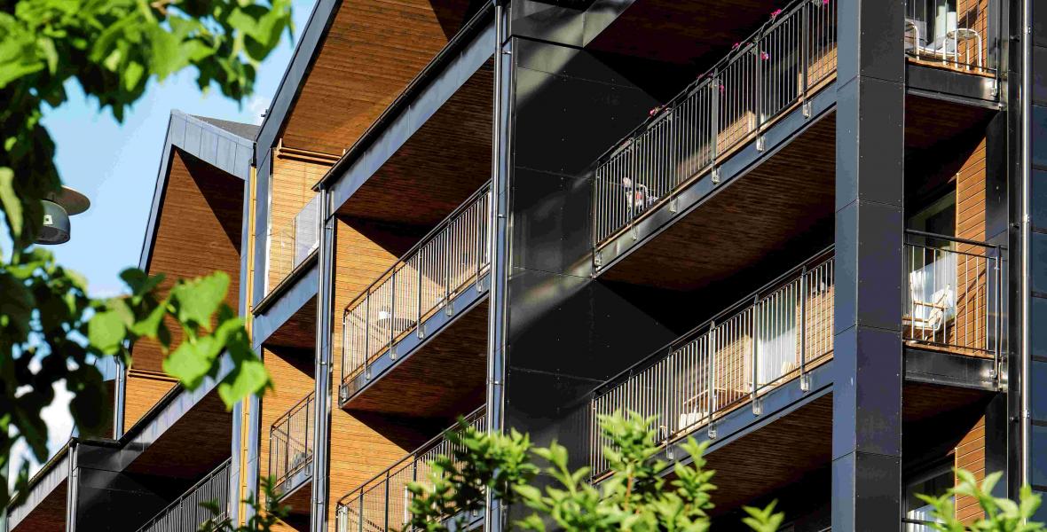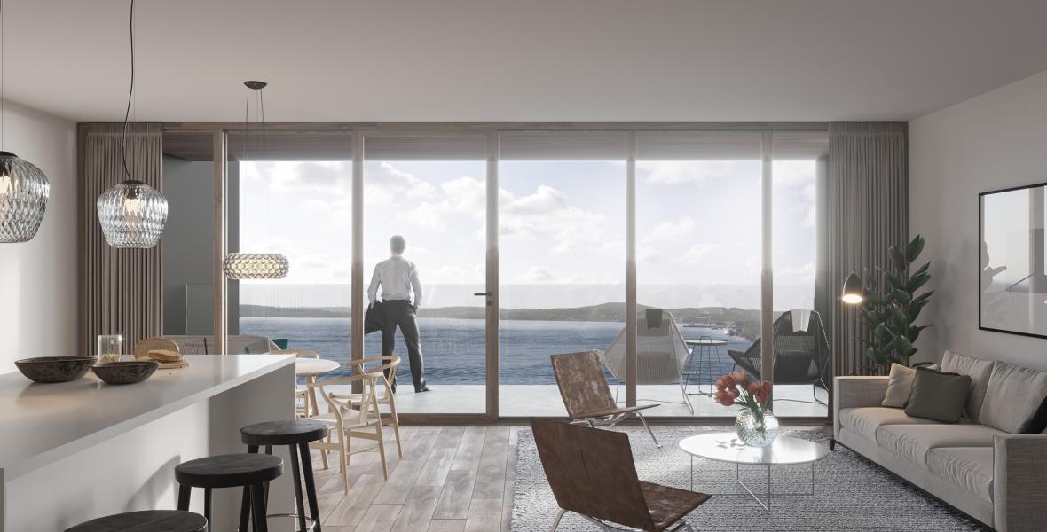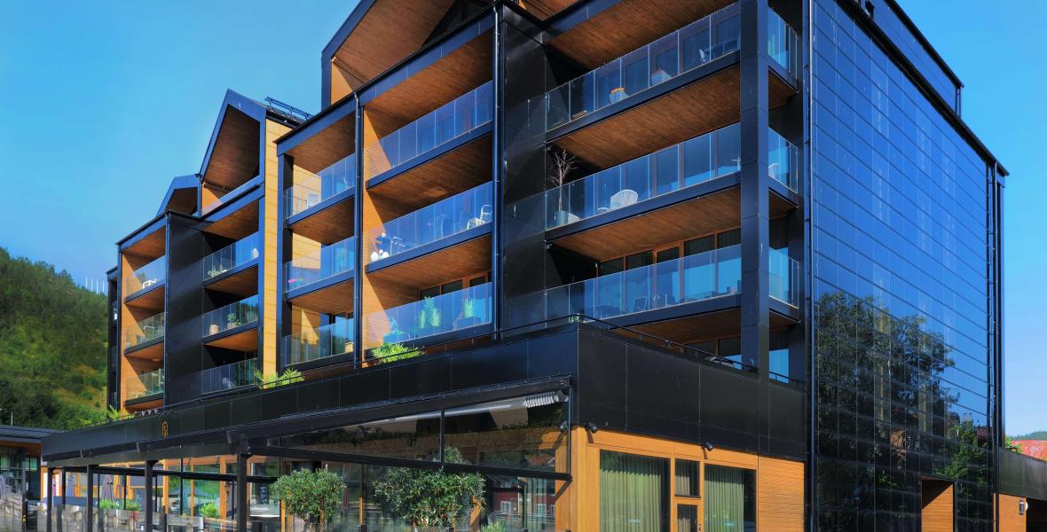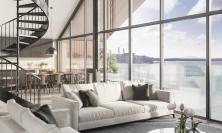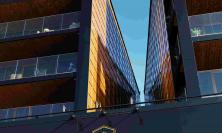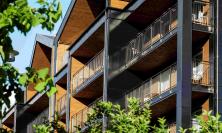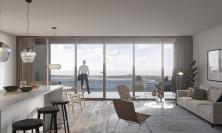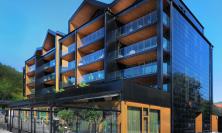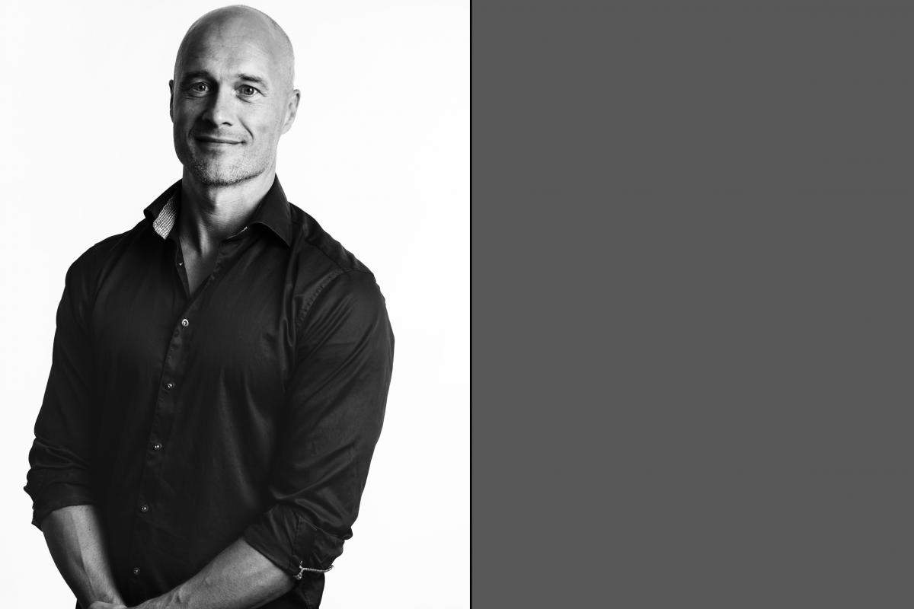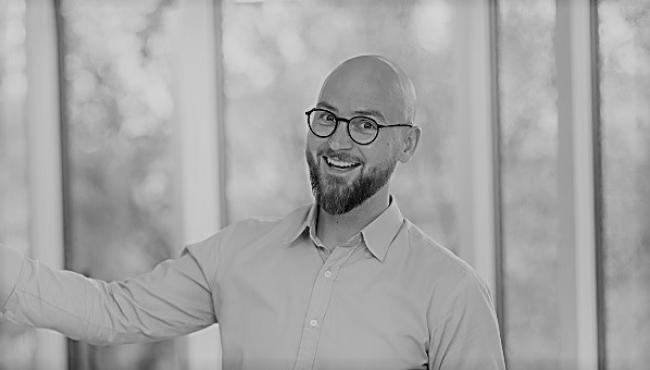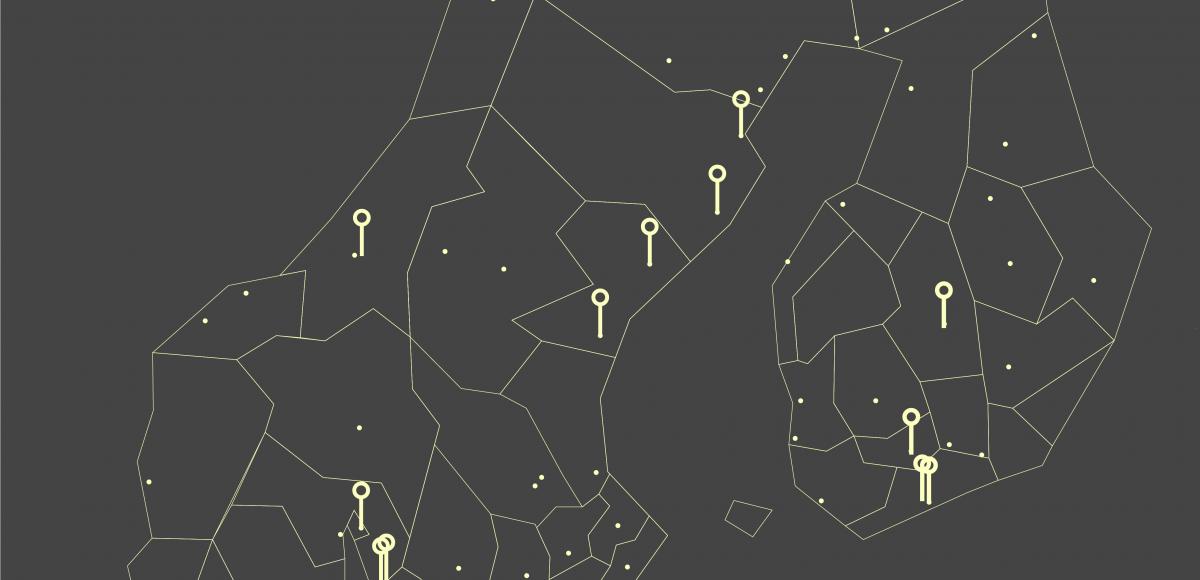
Strandkajen
Housing with public premises
A six-storey housing unit with public premises on the ground floor. The concept takes inspiration from the Swedish High Coast and the interaction between cliffs.
In 2015, AFRY Ark Studio was tasked by Markus Näslund with helping to upgrade the Strandkajen area in Örnsköldsvik. A close collaboration got under way, resulting in a six-storey housing unit with public premises on the ground floor.
Visual connection between the city and nature
The concept takes inspiration from the Swedish High Coast and the interaction between cliffs, water and vegetation. The aim was to take advantage of the fantastic position of the housing unit and create a visual connection between the city, the bay and the mountains.
Together with the travel centre, the undulating skyline can be seen as a silhouette of the High Coast, but it also connects to the Arken building and the mountains in the background. The glass surfaces and reflections mirror the water and the organic elements increase vegetation in the area and provide a connection to the quay. The interior was designed and the materials were chosen with the help of Jenny and Lotta from Jenny Westin from Interiördesign AB.
Unbroken line towards the bay and glassed-in feeling
The apartments have an open-plan kitchen and living room, and 80% of them have an uninterrupted view out towards the bay. The living room has a large glass wall facing the water, giving a sense of bringing the outside in all year round. Outside these window frames, near-invisible railings frame the patio to maximise the view.
The larger apartments have two terraces that give an open, outdoor feel while facing both the water and the evening sun. The smaller apartments also have their own terraces. Furthermore, there is access to a shared sauna with accompanying relaxation area and roof terrace.
Generous light entry and airy floor plan
Light enters all of the larger apartments from three angles – something made possible by a channel that lets the light in, even to the more centrally located apartments.
Light floods in to the entrance of each apartment and all have a view that enhances the light and airy layout.
Facts
Client: Markus Näslund
Project: Strandvägen
Year: 2015-2020
AFRYs role: Developmen of quay area
Competence: Project management, planning management, architecture, fittings and fixtures.
Consultants: Architects Staffan Lindahl, project manager Per Lindahl, designer Jimmy Näslund, engineers Diana Palm, Ida Åkerstedt, quality manager Björn Flybring

