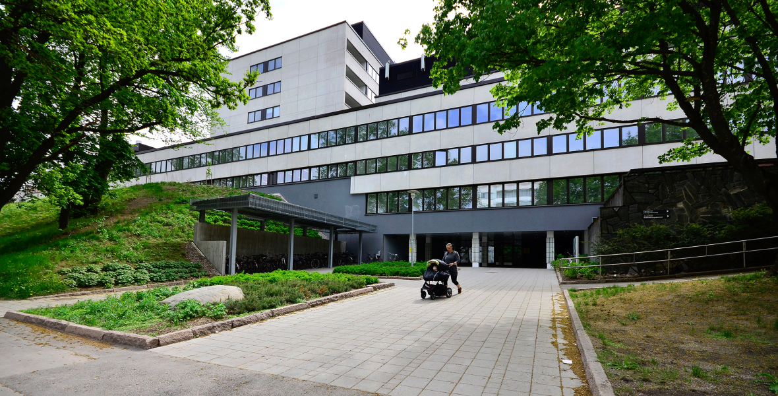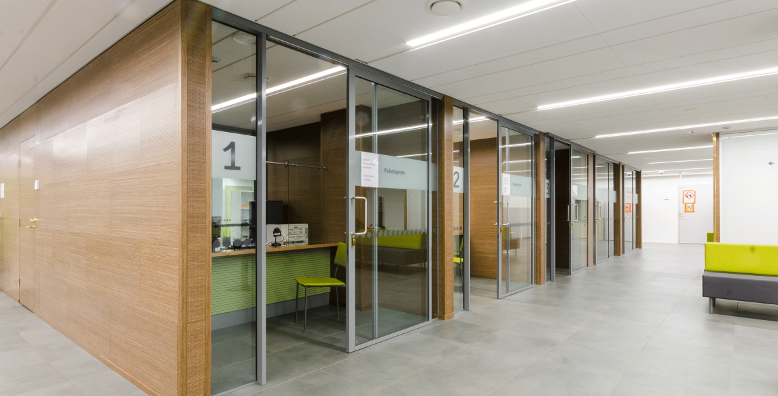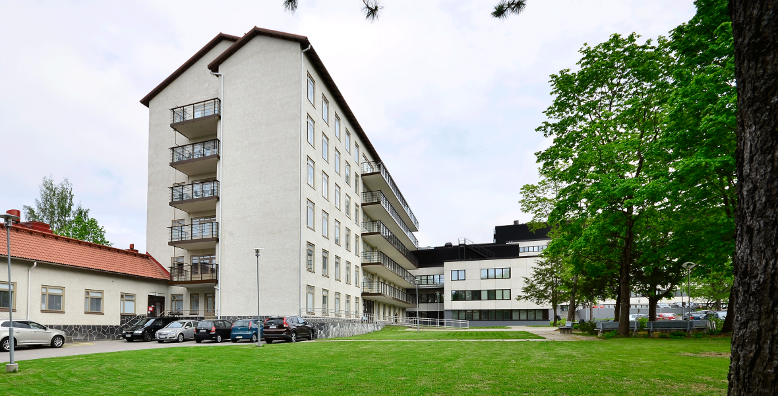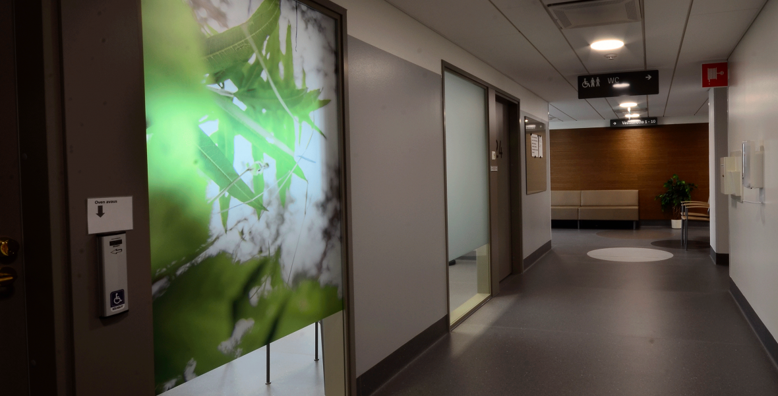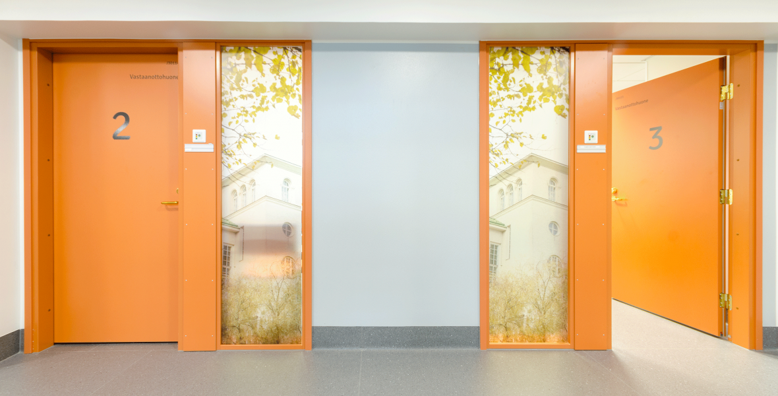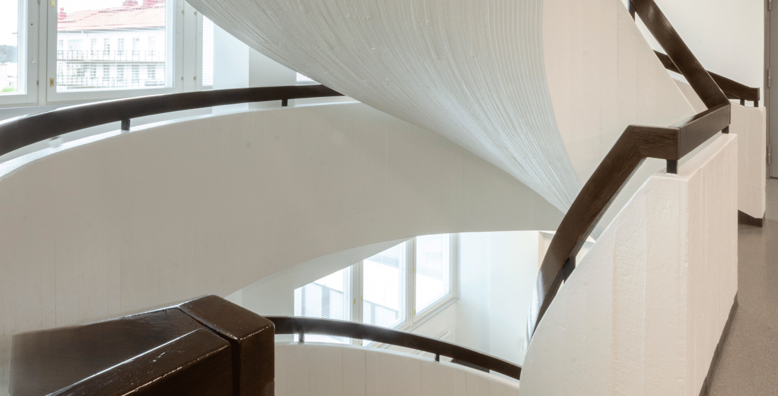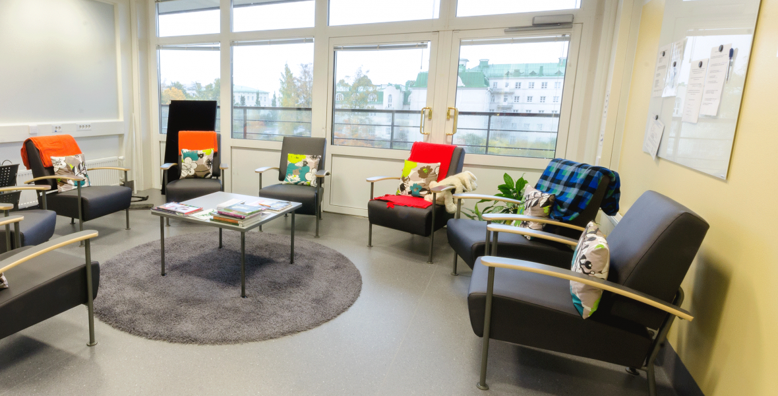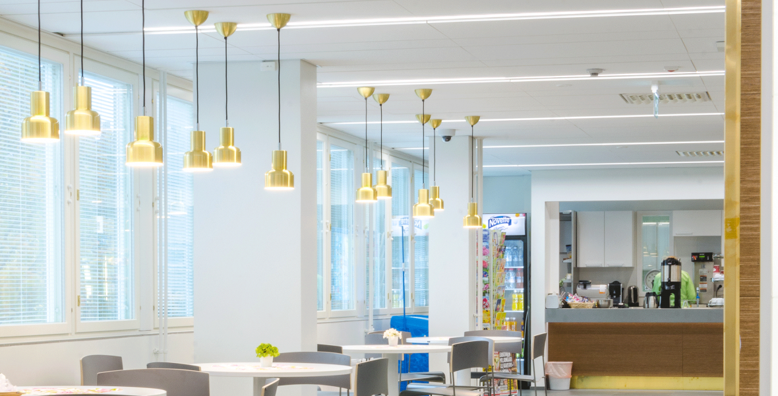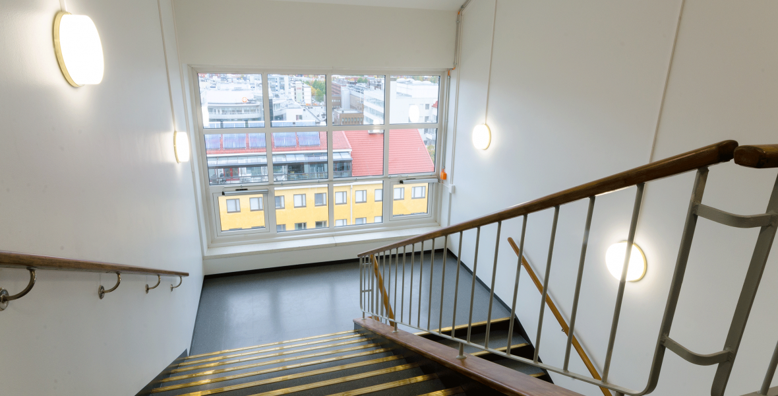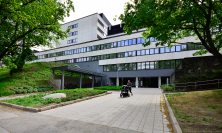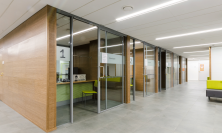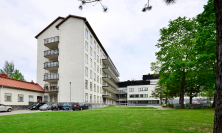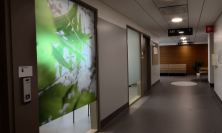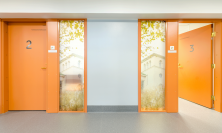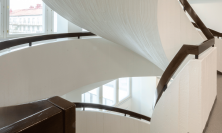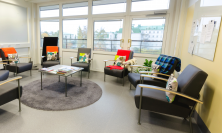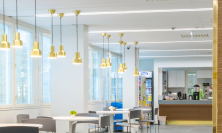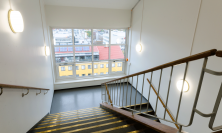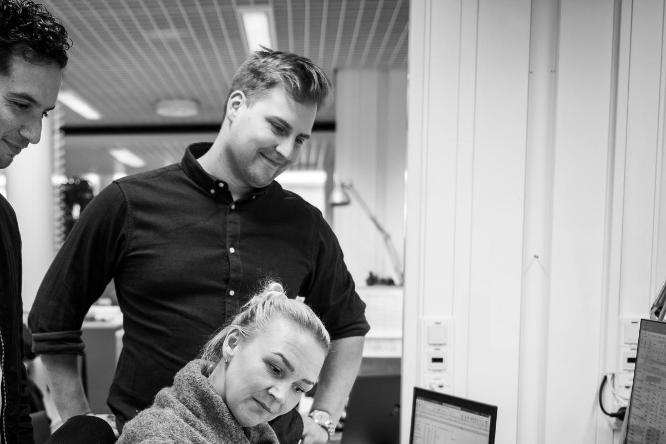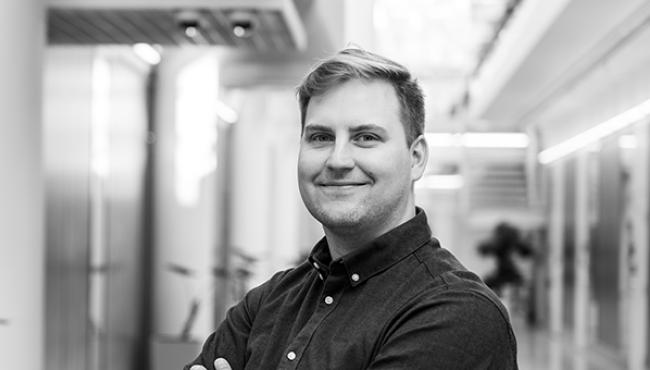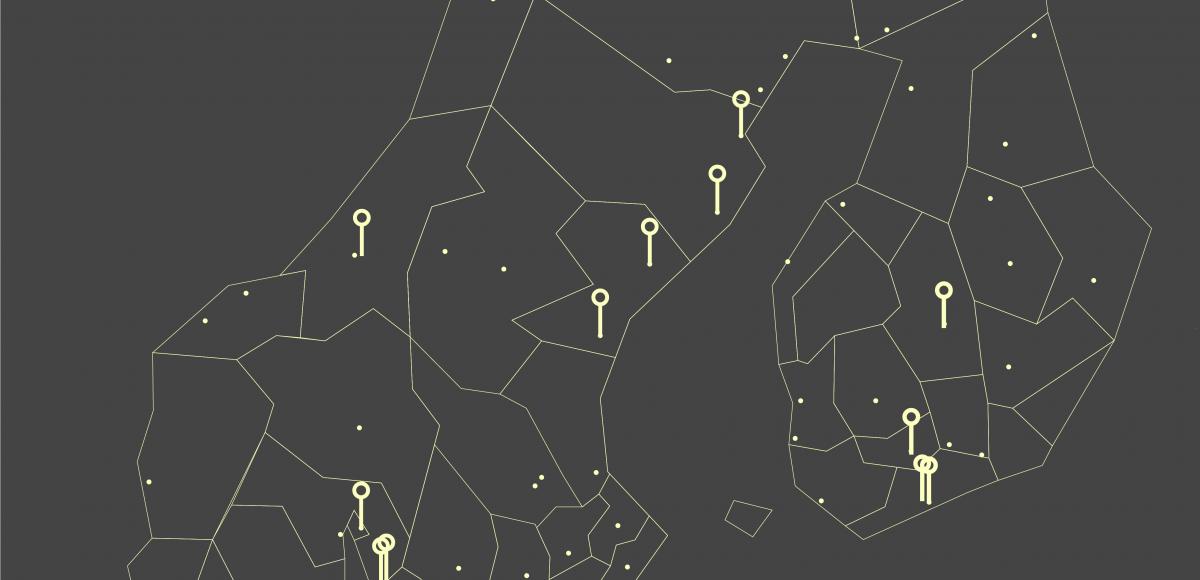
Lahti City Hospital renovation
Lahti City Hospital renovation into a new health centre
AFRY Ark Studio in collaboration with AW2 Architects were in charge of the main architectural design and interior design of the extensive, three-phase renovation project.
The previous Lahti City Hospital went through an extensive transformation, as the building complex was renovated into a new main health centre, nowadays operating as Päijät-Häme health and social services centre. The old City Hospital wards were renovated into new reception areas. The complex located in the centre of Lahti serves approximately 200,000 people in the Päijät-Häme region, providing outpatient clinic services, student health care, dental health care, mental health, and rehabilitation services.
Parts of the renovated hospital buildings are under preservation, and the renovation work was done in collaboration with the City Museum of Lahti. The different parts of the complex also got new names; F and D wings became Masto (Finnish for mast) and Karpalo (Finnish for cranberry). Each floor has its own color, which helps navigating and recognition of the floors. The sticker pictures on glass walls and windows also vary between the floors. Part of the illustrations were carried out in collaboration with Lahti University of Applied Sciences.
Special groups’ needs and hospital hygiene requirements were considered during the design work. Accessibility and hygiene of surfaces and furniture were emphasized. There is antimicrobial cladding in the lobby furniture. Naturally antibacterial brass and copper materials are used in the door handles and at the reception desks.
Spacious and functional premises
The end users have been satisfied with the new premises. There are more than 22 operators working in the building complex with great circumstances for natural cooperation. The health care sector is living in a constant change, so the design allows for flexibility and multipurpose usage. The facilities can be easily transformed into changing needs in the future.

