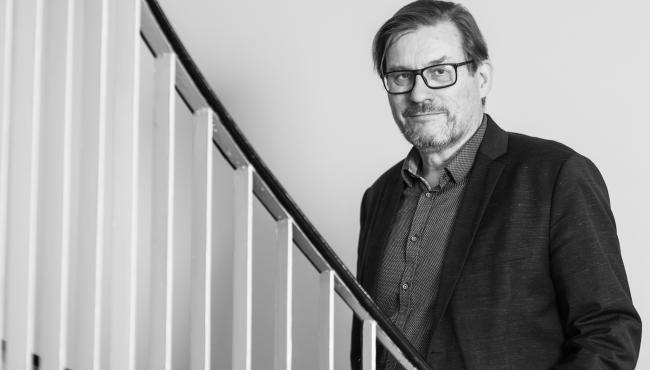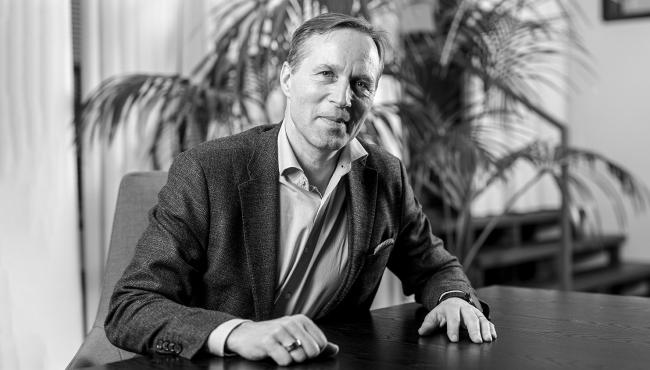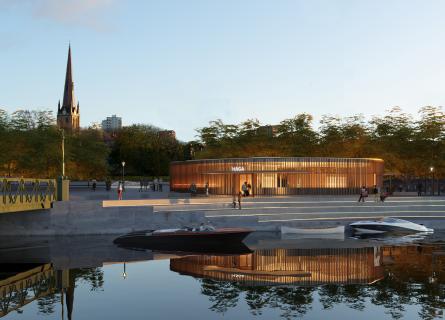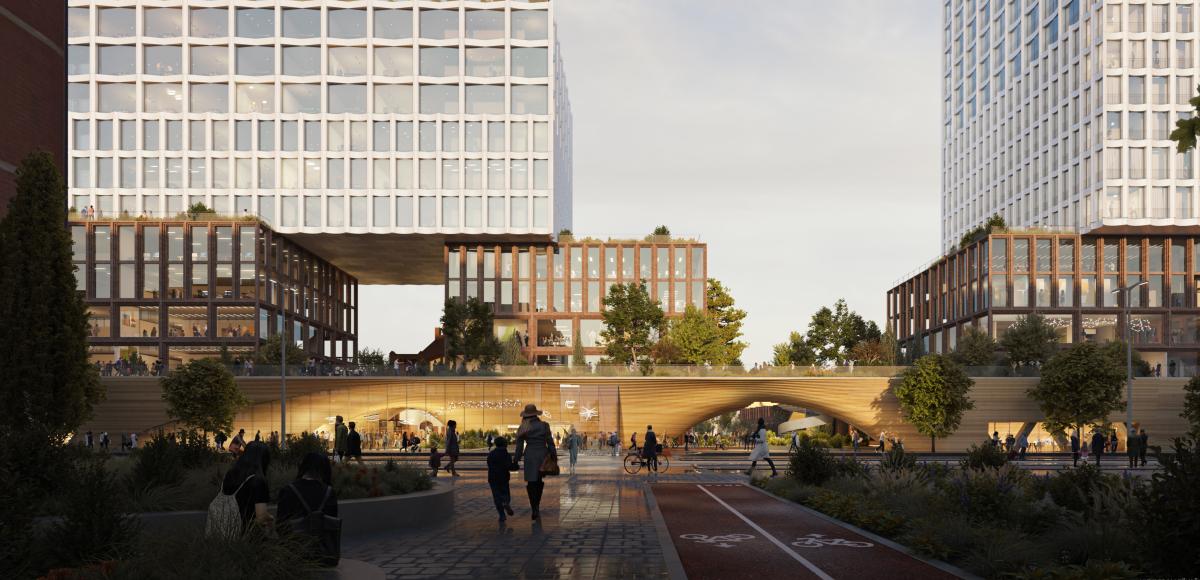
MASS Lab and AFRY Ark Studio’s entry wins international architectural competition
MASS Lab and AFRY Ark Studio’s entry ”Roof over Helsinki” has won the Train Mixed Use Competition for the historic Konepaja area in Helsinki, Finland.
The area used to be a train manufacturing and repair hall owned by the State Railways of Finland.
The winning entry brings together signature architecture with the historically significant cultural environment. The entire street level is organized around an organic vaulted ceiling that invites you in. On top a green platform where you have views over the city.
Five architectural teams were invited to take part in the competition. MASS Lab and AFRY Ark Studio showed a strong performance on collaboration in Finnish competitions and the team’s fine presentation earned the jury’s support.
The competition program defined a 45 000 sqm new building, consisting of a hotel, office, and retail space to replace the 1970’s electrical train workshop in the area. The aim was to find a solution which introduces efficient functional urban design as a natural part of the city.
The vision for the Train Factory will enhance and build upon the rich cultural heritage of the area, which hosts relevant historical buildings and large public spaces. A strategy based on a unique blend of tradition and forward-thinking solutions, where the ambition is to set an example that contributes to the sustainability ambitions of the municipality and benefits everyone in the city.
The competition was hosted by the real estate owner The Train Factory Group in collaboration with City of Helsinki and the Finnish Association of Architects SAFA.
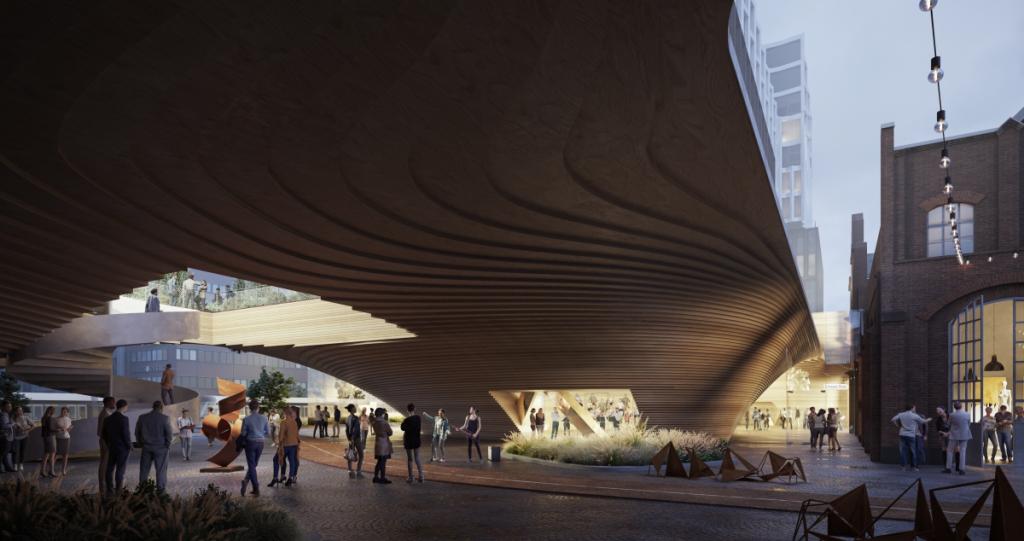
The winning design demonstrates extensive teamwork
MASS Lab is a progressive Portuguese Design Studio with an impressive track record of architectural competitions while AFRY Ark Studio has profound competence in Finnish construction and architecture and has delivered even the most challenging projects.
The teams in Portugal and Finland demonstrated smooth collaboration, and the Studios complemented each other’s know-how. AFRY Ark Studio in Finland gathered initial data and juggled design solutions with the Portuguese team. The Finnish architects also brought to the table expertise on hotel, retail, traffic, and landscape design.
"It was an adventure to work with MASS Lab, as their work style includes bold brainstorming within the given framework. We ended up dividing the large structure into three scales: Pedestrian realm; the brick-faced parts that merge visually to the adjacent buildings; and the grand scale of the tall building towers which relate to the nearby high-rise neighborhoods,” tells Esa Piispanen, director of design in AFRY Ark Studio.
The second phase of the competition involved the scrutiny of engineering disciplines of AFRY. This enabled that the architecture design can be implemented cost-efficiently. The next step will see the development of detail zoning, building permitting process and the implementation of the project.
AFRY Ark Studio business unit manager Kim Karves is delighted about the success of AFRY Ark Studio.
“I’m so proud of both the winning entry and the people behind it. This victory is the perfect launch for AFRY Ark Studio in Finland, and we hope we can move on with the project.”
