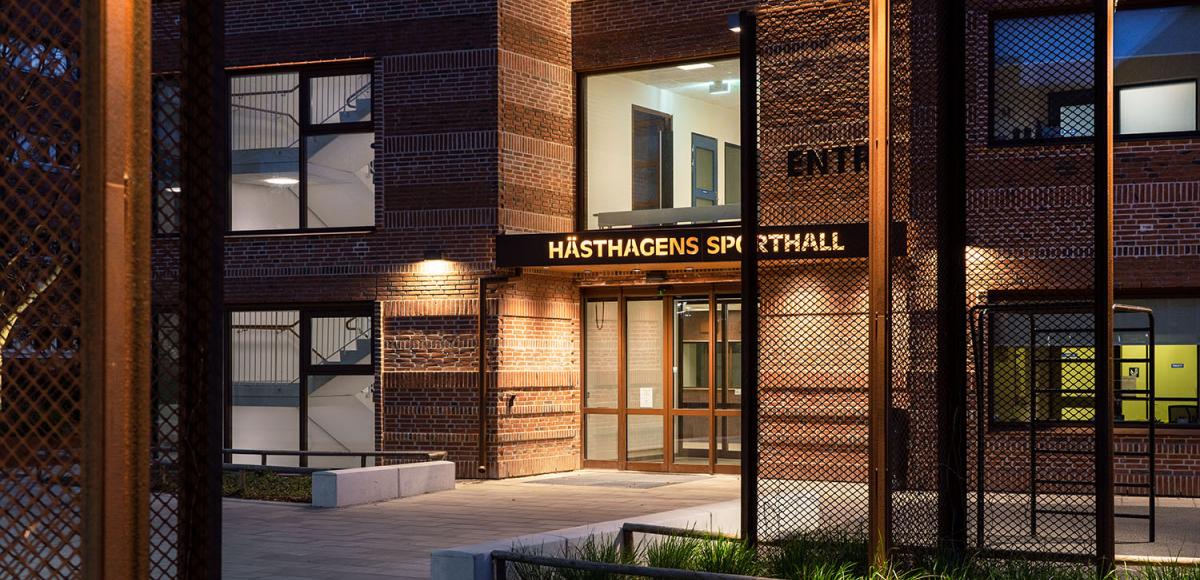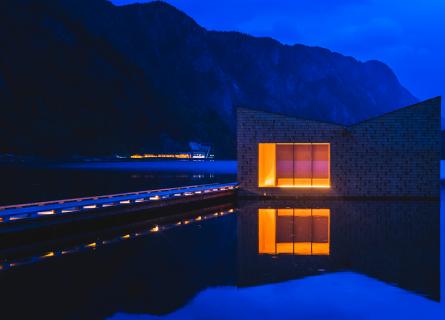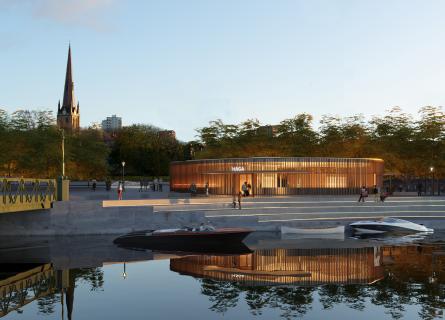
Integrated façade lighting highlights the artistic brick facade on the sports centre “Hästhagens Sporthall”.
Hästhagens Sporthall in Malmö
Light Bureau was responsible for the façade lighting for this extraordinary two-level sports centre in the middle of Malmö designed by architects Arkitektgruppen and Studio Sueca.
Hästhagens Sporthall’s façade is clad with traditional water-struck bricks arranged in beautiful relief patterns. The outdoor area is designed to motivate citizens to be active, with an outdoor gym, basketball courts and a running track.
Light Bureau was responsible for the façade lighting and the lighting of the outdoor sports area, with an aim to create a place that is both functional and welcoming.
The building was illuminated with grazing light to enhance the brick's relief pattern and the structure of the material. A warm colour temperature was chosen to enhance the colour of the red bricks.
An obsolete building was demolished to make way for the new sports hall. An old work of art mounted on the old facade was dismantled from the old building and reassembled on the new building. This time with integrated lighting that highlights the artistic graphic pattern and the brick facade behind it.
In 2019 the building was nominated for Malmö City Building Award because of its wide range of aesthetic possibilities and sustainability focus. The goal was not only to plan and build energy-efficiently, but to ensure the longevity of the buildings. Today, the area is a social meeting place for local citizens and an area worth a visit, also as night falls.


