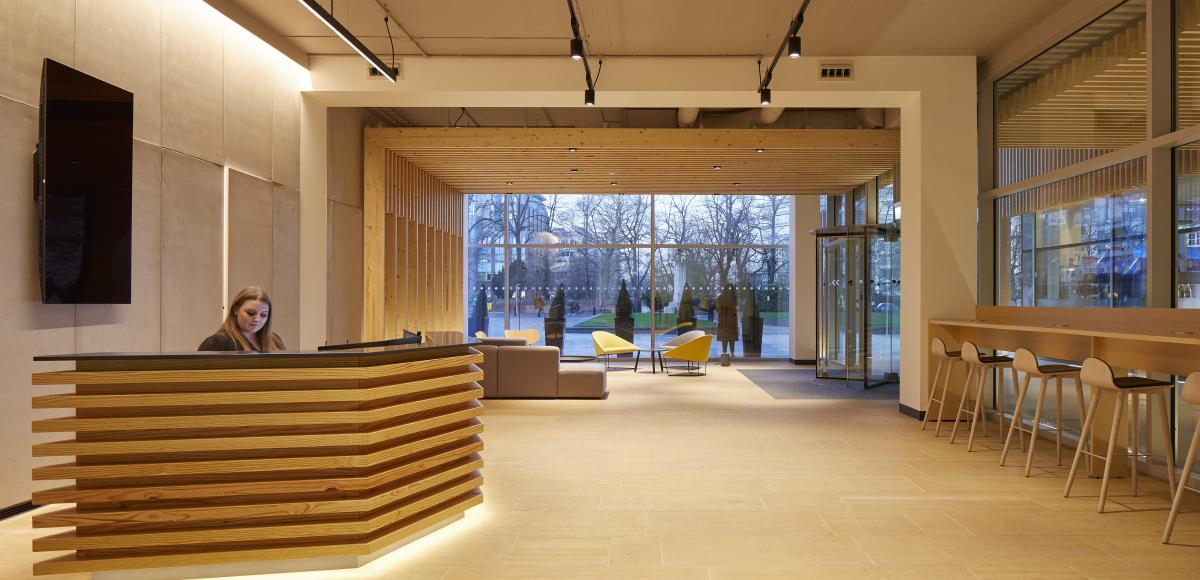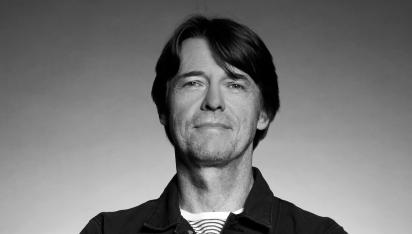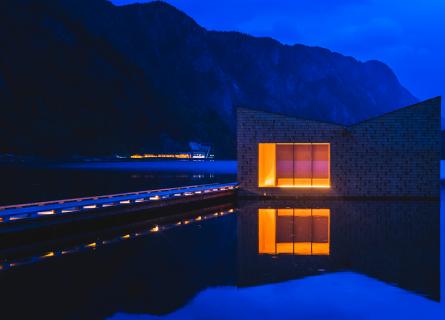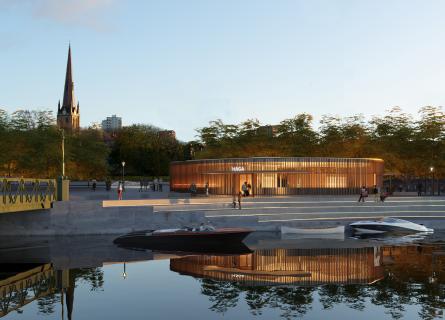
Subtle lighting and natural elements elevates the atmosphere of Davidson House in Reading
Davidson House in Reading, UK
Built by Argent in 2003, Davidson House is one of Readings most prominent offices. In 2011 the building was purchased by Schroder and in 2018, with the intention of bringing it to market, Schroder approached architects dn-a with a brief to transform the exterior entrance and ground floor reception and atrium spaces.
The client, Schroders, approached architects dn-a with a brief to transform the exterior entrance and ground floor reception and atrium spaces. The aim was to rebrand and drive Davidson forward to become one of the most sought-after office environments in this highly competitive area.
A major challenge was to transform the previously dark and uninviting public passageway, which passes through the building. Together with dn-a, we have focused on accentuating the new key architectural and natural elements introduced. With timber slats on the soffit and a diffused lighting system we have created a warm and welcoming transition through the building.
Soft lighting and warm colours in the reception area creates an inviting and welcoming atmosphere designed to enhance the well-being of the occupiers and visitors. The natural look continues in the reception with timber slats along the desk and soffits, wooden floors and stylish furniture to add visual harmony and create coherence between the spaces.
By subtly lighting the timber with warm colour temperatures of light we have created a memorable first impression of Davidson House during nighttime. The transformation effectively gives the building a much-needed uplift in terms of quality, creating a refreshing experience for visitors and tenants.
Client: Schroder
Architect: dn-a


Interested in our offering? Contact us!

