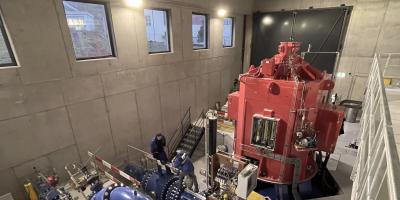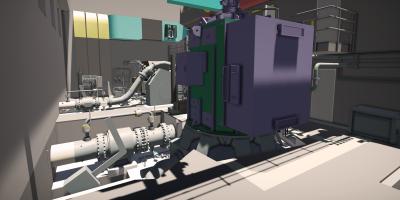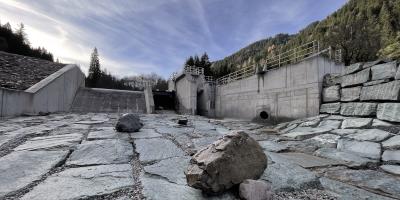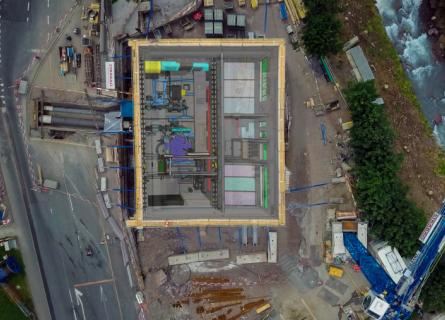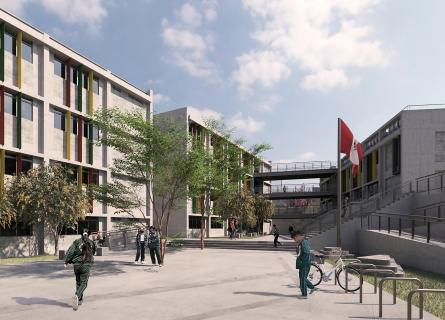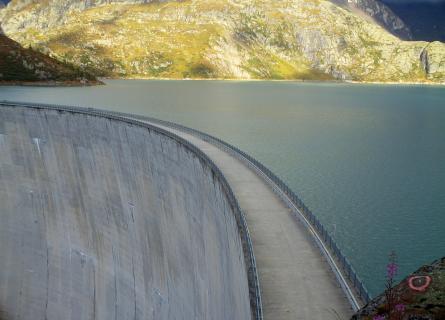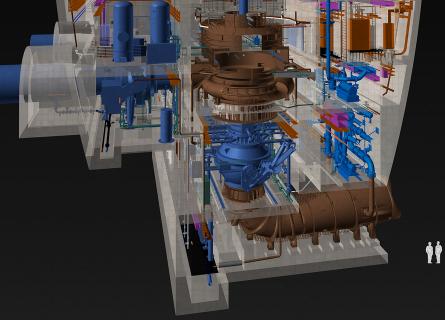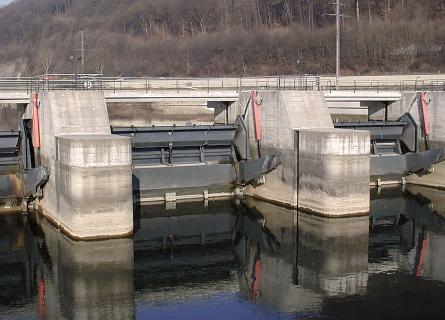
VDC|BIM in Hydropower
VDC|BIM: The Collaborative Way
3D models and BIM (Building Information Modelling) form the essential basis for VDC (Virtual Design and Construction) – also known as the BIM Method. However, VDC goes very much beyond that. VDC fundamentally changes the way projects are developed, coordinated and optimized.
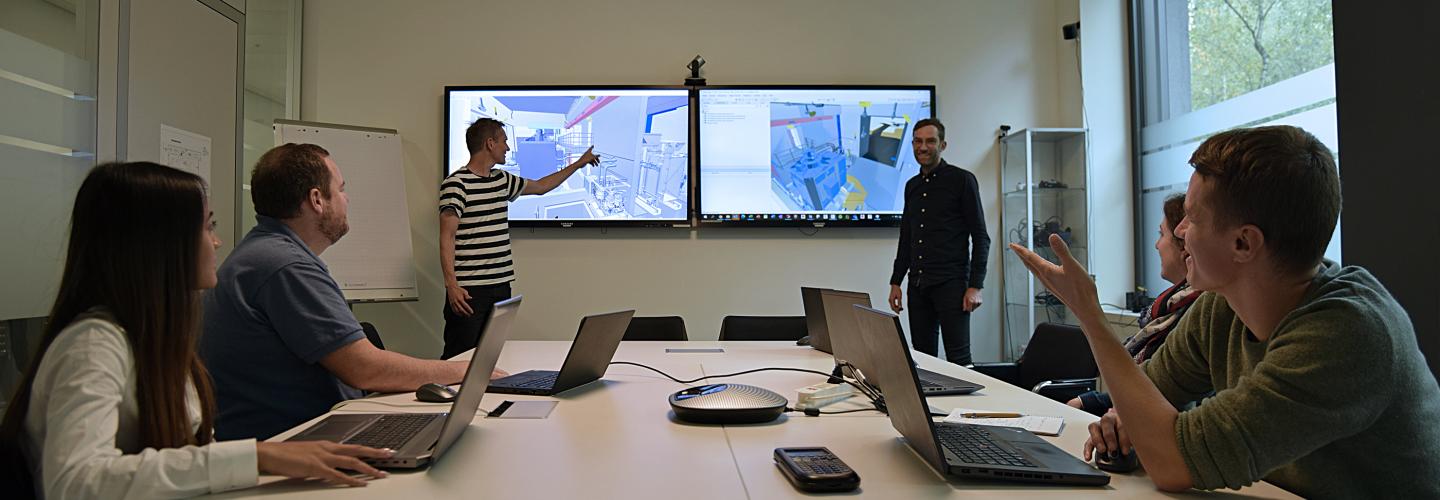
Owners, designers, equipment suppliers and civil contractors join forces. They develop, coordinate and optimize a project in a collaborative way. This unleashes a vast potential, not possible with a classical design approach. Projects are deeply optimized and thoroughly coordinated using BIM models.
VDC|BIM simplifies the coordination of interfaces and enhances communication. By applying VDC|BIM, problems are identified and resolved with the help of models, early on, before anything is built.
VDC|BIM increases reliability in design, which reduces problems only detected on site and minimizes last-minute changes during execution. This leads to less change orders and greater reliability in scheduling and cost – and added value to the project.
What is VDC? What is BIM?
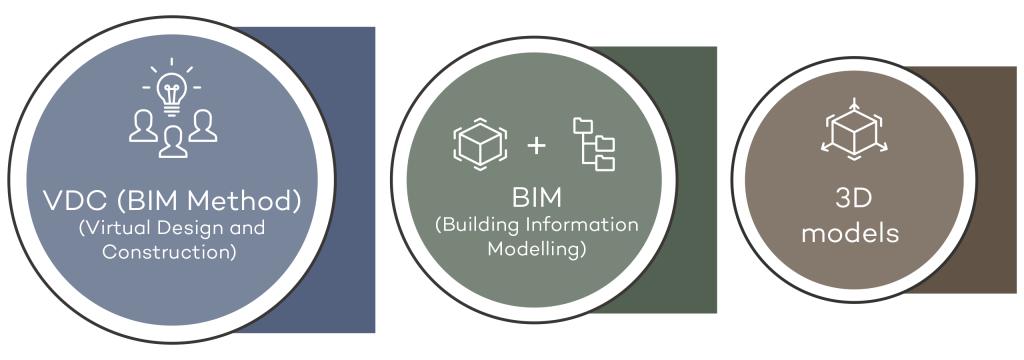
The collaborative way
- Owners, designers, suppliers and contractors jointly develop a project.
- This unleashes a vast potential not seen before.
- The project is deeply optimised and thoroughly coordinated using BIM models.
Building Information Modelling – Models enriched with information
Examples:
- Automated clash detection
- Operation and maintenance information
- Project life cycle information
- Progress reporting site supervision
- BIM 4D, 5D etc.
- Models used for communication
Basis
Examples:
- Laser scans of existing structures
- DTM (digital terrain models)
- Visualisations for stakeholders
- Drone surveys
- Reinforcement models

Interested in our offering? Contact us!
