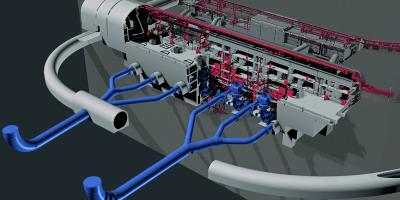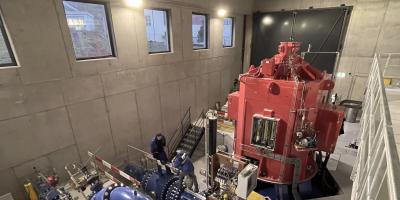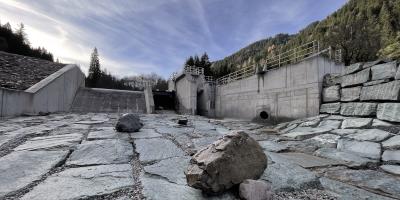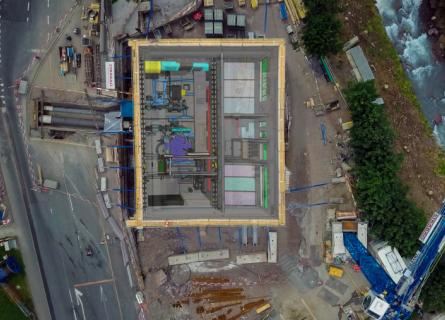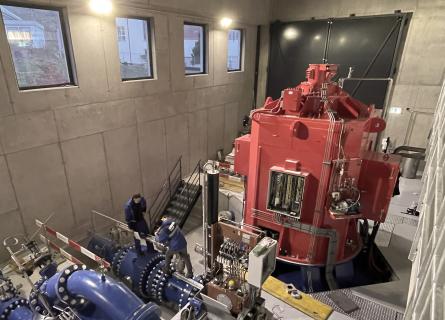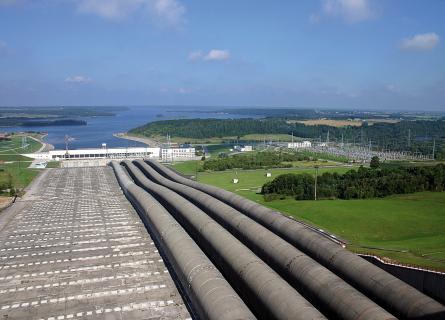
BIM2Field – The model-based construction site
VDC|BIM successfully applied through BIM2Field
For the renewal of the 100 year old Schils Hydro Power Plant in the Swiss Alps, VDC|BIM was consistently implemented, using VDC (BIM Method) for the entire coordination and BIM2Field during execution.
Three different civil contractors worked completely model-based, with no drawings needed or produced. Once the coordination had been completed, the detailed models for excavation, retaining wall, concrete outlines and reinforcement were prepared for the construction site by the AFRY office in Zurich and uploaded into the cloud. They were then immediately available for use by the contractors to construct the power plant.
Not a single drawing was printed for these construction sites. One of the advantages is that there is no loss of information between the design office and the construction site. All required information is transmitted digitally throughout and is immediately available to all parties everywhere. With the permanent use of digital models, all information is always up to date, there are no inconsistent drawings or misinterpretations of drawings.
Schils power plant was successfully commissioned in spring 2021. It demonstrates that VDC|BIM can be successfully applied in hydropower and that the consistent implementation of VDC|BIM results in significant advantages, both for coordination and for execution through BIM2Field.
The model-based construction site
- Model-based framework design
- Model-based excavation
- Staking out with total station
- Placing of reinforcement with tablets
- Work preparation
- Quality check: Field2BIM
The model for the first stage concrete was further used by the civil contractor to design the model-based formwork. Formwork elements including supports could thus be optimally assembled and delivered to the construction site just in time and without changes on-site.
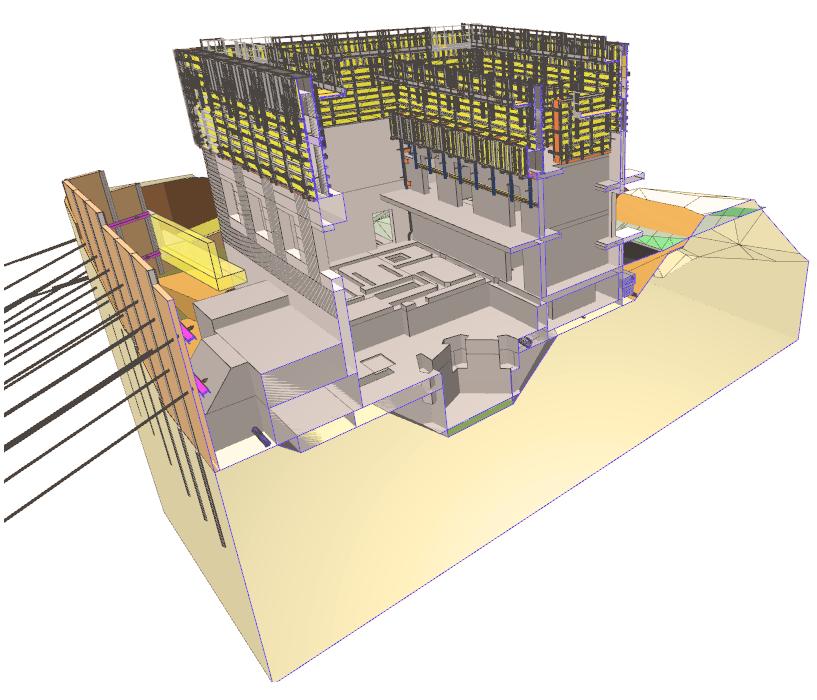
The models for the excavation were loaded directly onto the computer in the operators cabin of the excavator. Thus, the excavator bucket could be precisely navigated by the machine operator using the model as a basis.

The stake out points required for placing the formwork, for positioning embedded parts in the concrete or for placing the anchors of the retaining wall were prepared directly from the model and synchronized with the total station.
Instead of defining such points by measuring tape, these points were prepared directly from the model and synchronized with the total station. If a point was selected on the total station, its laser pointer indicated precisely where the point was located.
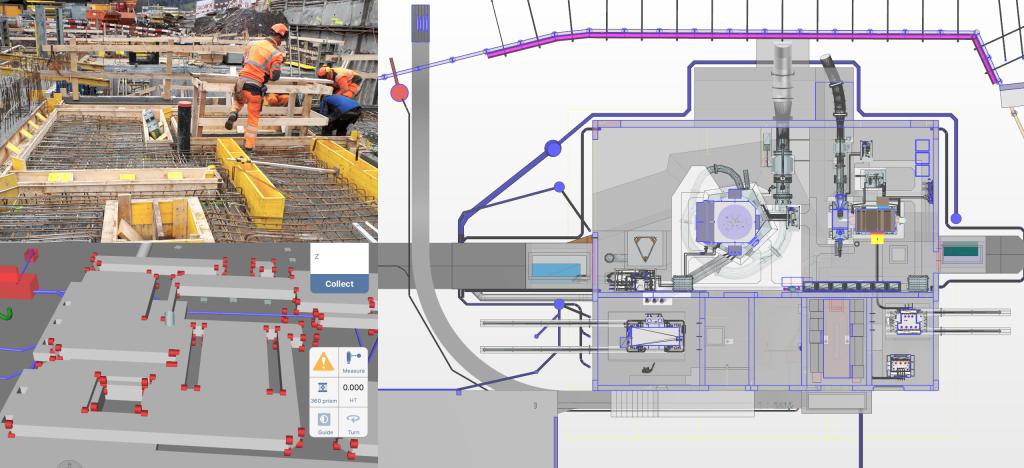
The reinforcement models were loaded directly onto the foreman’s tablet. The reinforcement bars were displayed layer by layer and all necessary information was displayed for each stage of the work.
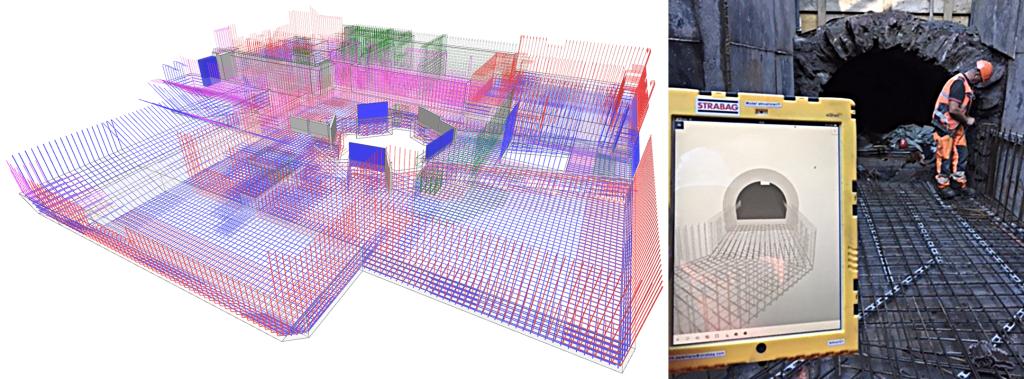
Work preparation took place in the main office of the contractor and in the site offices of the foremen. The various models were analysed in detail digitally, and quantity take-offs were read out. Rather than walk around the site with rolls of drawings, the foremen simply used their site computers or tablets.

Field2BIM, i.e. the returning of as-built measurements back into the models, provided the necessary basis for quality check. Tolerances of concrete elements or embedded parts can be checked, and mistakes can be detected early on.
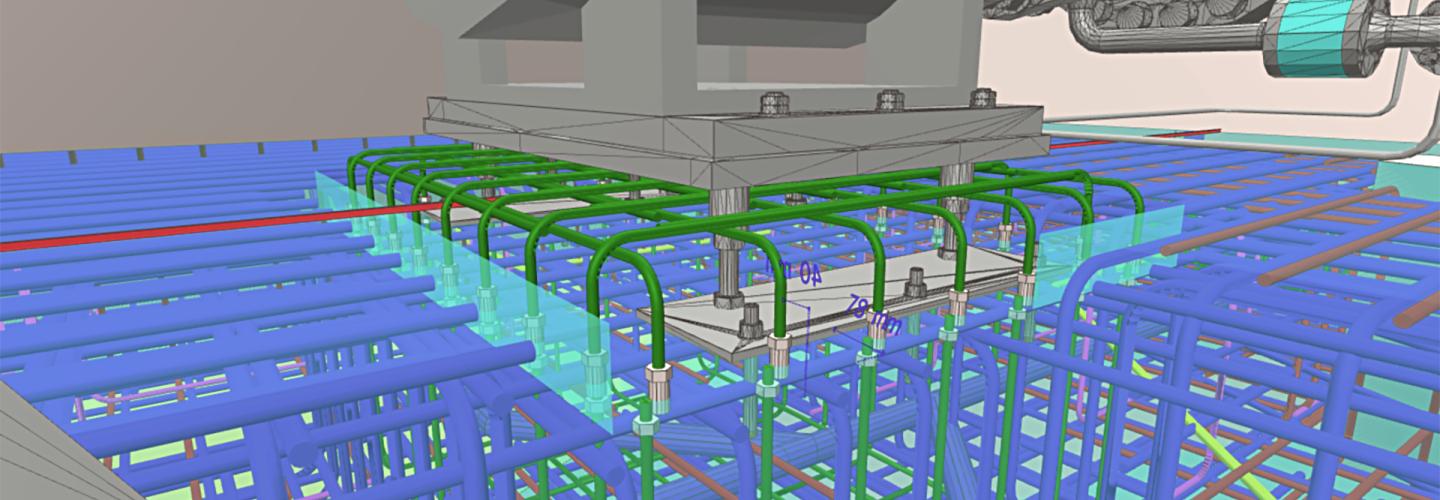
From collaborative planning to model-based implementation
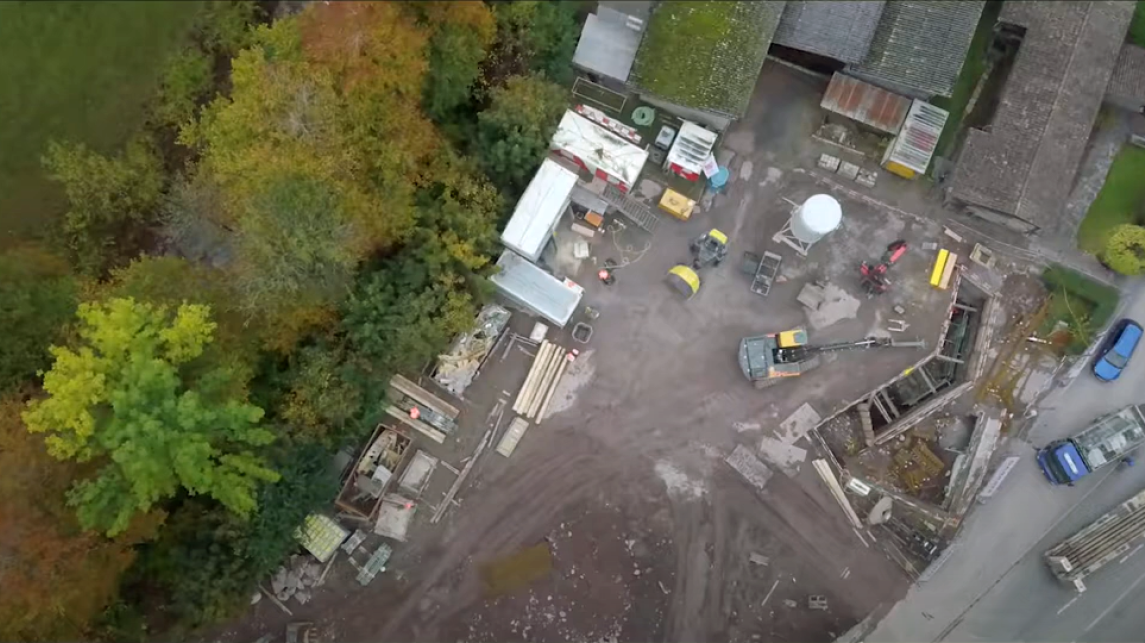

Interested in our offering? Contact us!
